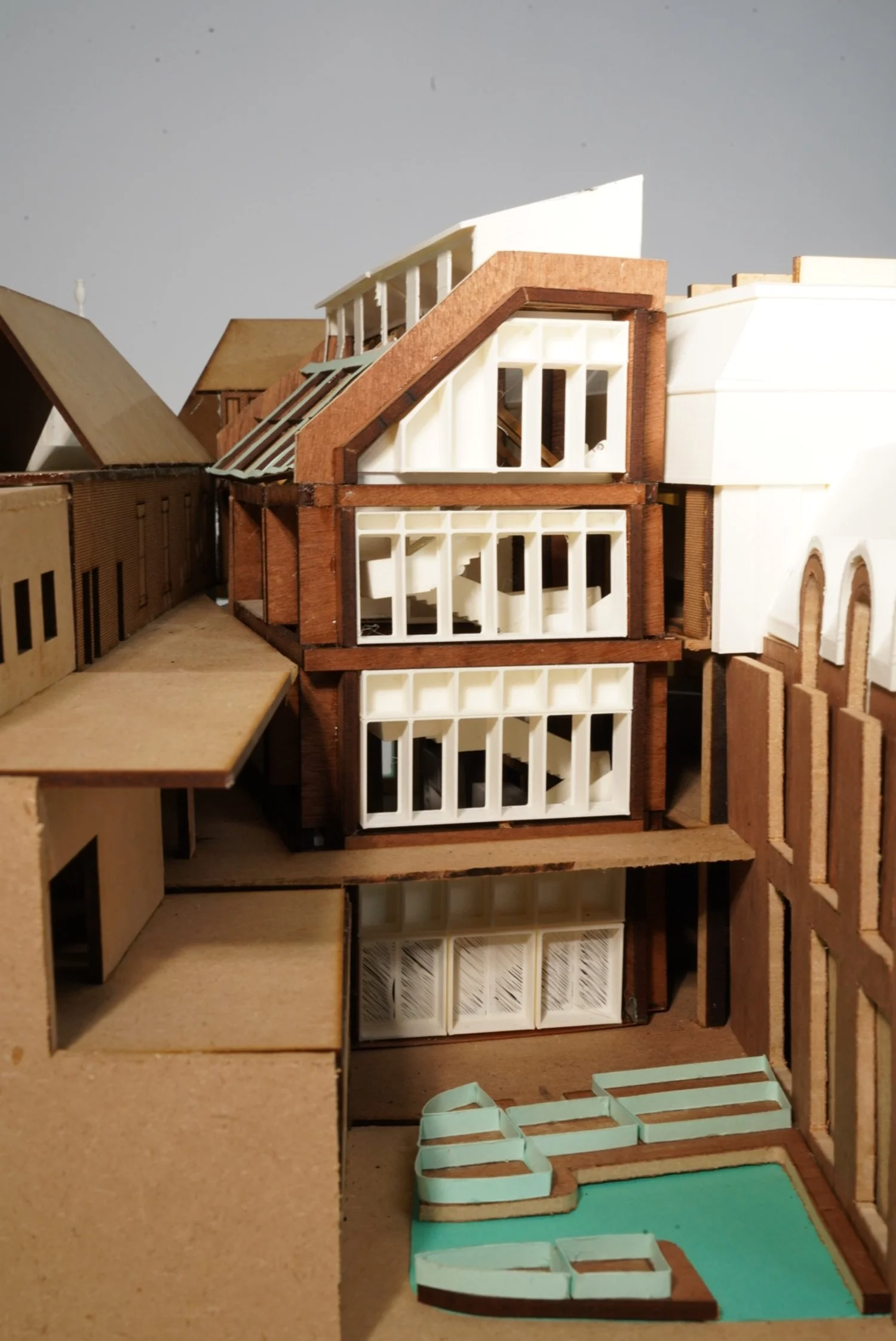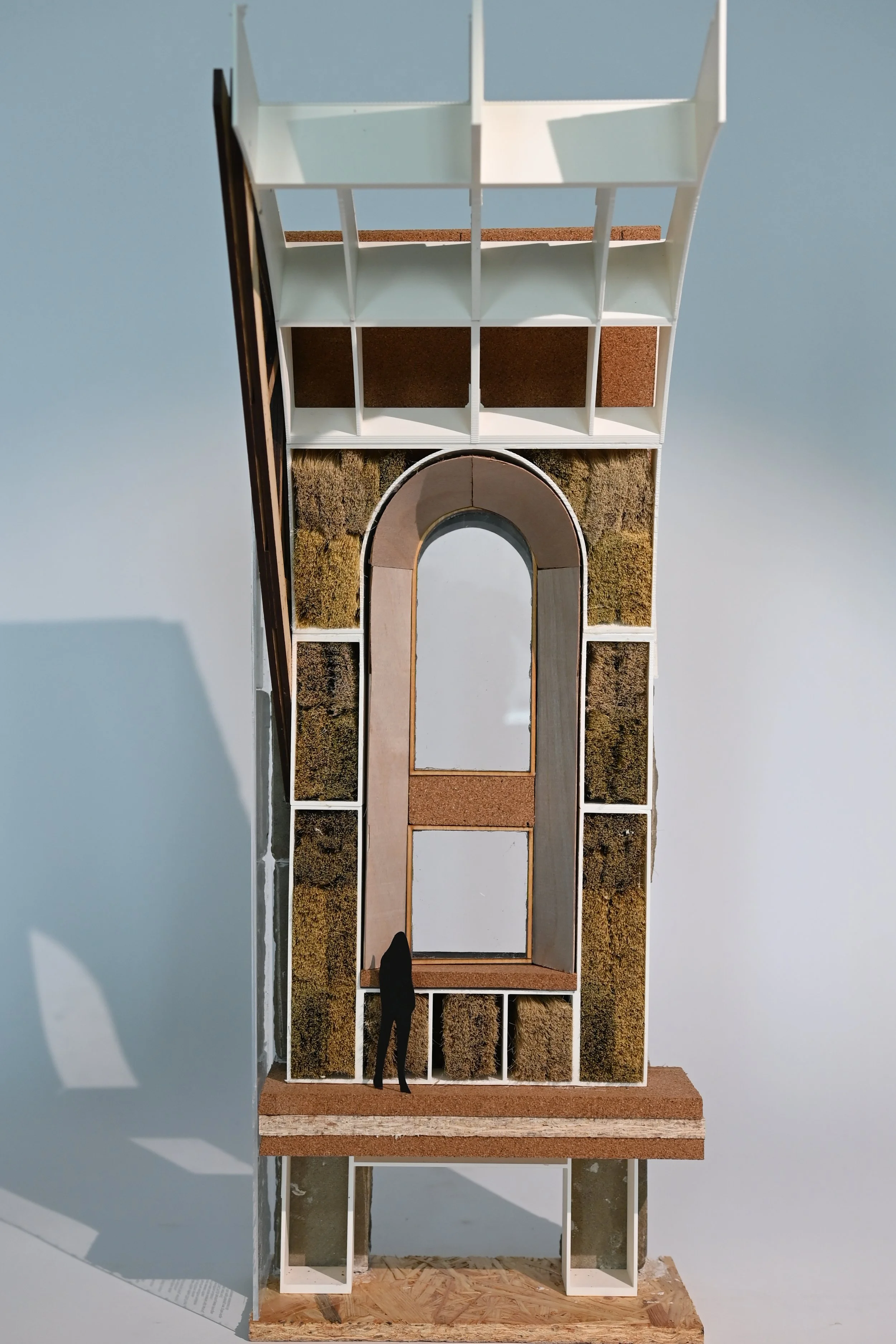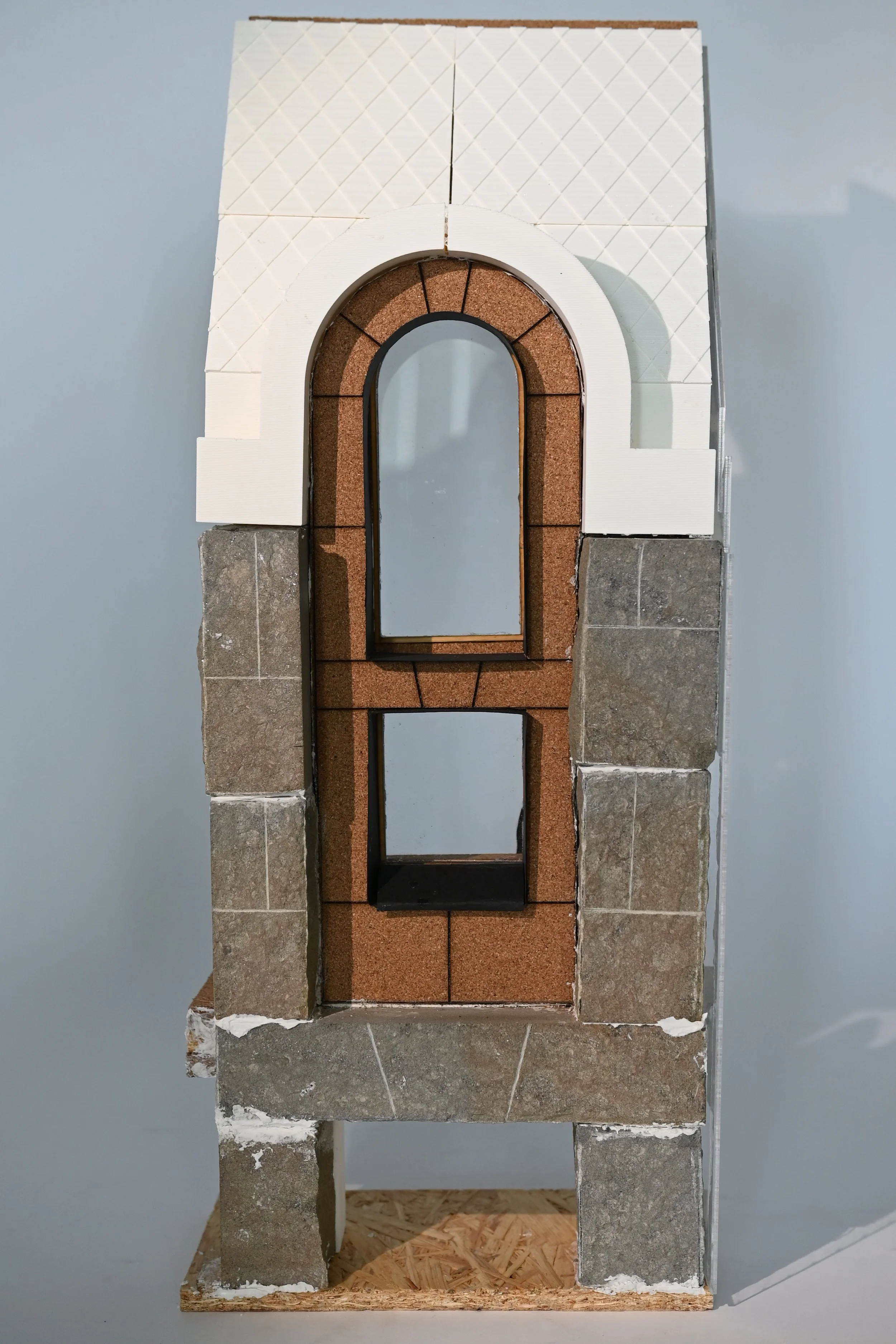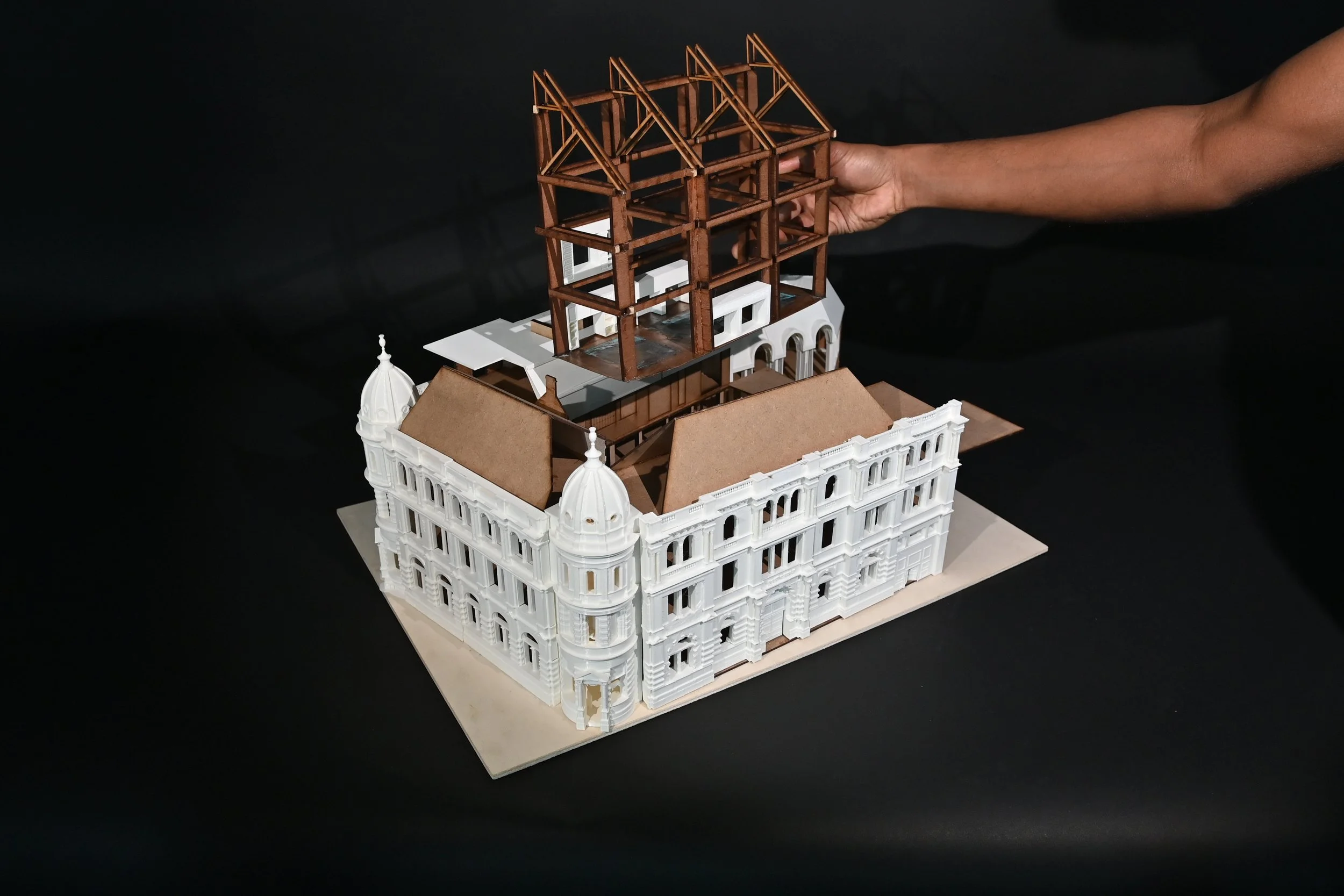AAKASH MATHIALAGAN
Retrofit Vanguard & the Post (carbon) Office // Meadowside, Dundee
“In a city built by labour, we begin again — not with demolition, but with care.”
In Dundee, a city shaped by industry and scarred by decline, this project proposes an alternative future — one where architecture begins not with clearing the ground, but with caring for what already stands. The Retrofit Vanguard is a civic project, a school of making, and a social contract: a collective effort to address climate breakdown through the repair and reinvention of Dundee’s historic fabric.
At its heart is the retrofit of a disused 19th-century post office, transforming it into a low-carbon skills hub that teaches, tests, and performs retrofit as a living practice. The building, once the proud centre of a civic network, becomes a place of assembly once more — but now for climate action.
Retrofit here is not simply technical; it is ethical. Dundee’s sandstone buildings account for over half the city’s emissions. Schools, offices, and civic buildings leak heat and money, while fuel poverty deepens inequality. But demolition would erase embodied carbon and collective memory. Instead, this project demonstrates how EnerPHit retrofit can be both a promise of warmth and a catalyst for social renewal.
The design begins with forensic respect for the existing building. We mapped its layers: the ornate facades that defined Dundee’s streetscape, the clumsy later additions that stifled its civic potential, and the hidden spaces — from vaulted halls to lost stained glass — yearning for reuse. The proposal removes only what fails the building’s future, inserting light, structure, and services where they can do the most good, with the least intervention.
The architecture coordinates not just form and fabric, but people and process. At its ground floor, the building opens to the city — a porous civic workshop, where tools, materials, and making are visible from the street. The atrium, once gutted, becomes the Assembly Atrium: a shared space of light, air, and learning. Around it, specialist workshops, garden courts, and an auditorium animate the retrofit school. The design puts systems on display, making the building itself a tool for public climate literacy.
Materials are bio-based, breathable, and rooted in place. Stone, straw, timber — natural, low-carbon, and tactile — are assembled in ways that echo the building’s history while serving new performance needs. A new curved auditorium — shaped not for ornament, but occupation — reinterprets the post office’s domed turrets, signalling its civic renewal.
Crucially, the project proposes not just a building, but a framework for action: the Retrofit Vanguard. This consortium of retrofitters, apprentices, and craftspeople trains within the building and delivers retrofit across Dundee’s civic estate. The design aligns with PAS 2038 standards and integrates roles from assessor to artisan, ensuring retrofit is not just a one-off project but a city-wide practice.
At every level, the Retrofit Vanguard is architecture as coordination — of energy justice, material reuse, and collective care. The building’s layers, from the straw-insulated auditorium to the sunlit reading bridge, embody the project’s ethos: clarity, transparency, and a commitment to a just transition. Spaces interlock to create learning encounters; structure breathes to house systems and people; and the building stands as a living demonstration of how heritage can lead the energy transition.
This is retrofit as reinvention — a school, a civic promise, and a beginning. In a city built by labour, the Retrofit Vanguard offers a new kind of work: making care the foundation of climate action.


















